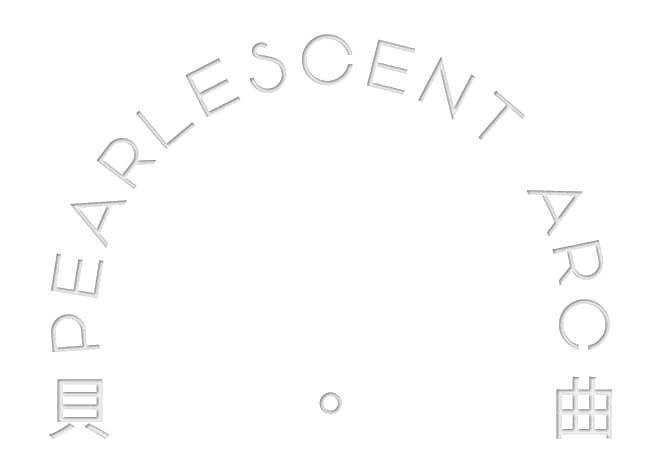PEARLESCENT ARC
天鑄 | 何文田
2O3Osq.ft. | 2O2O

PEARLESCENT ARC
Subtle luxury is the design project style and it is located in the prime area of Hong Kong, Ho Man Tin, Kowloon, with a 2030 square foot duplex unit.
The apartment has panoramic views and overlooks part of Hong Kong Island, Kowloon and also includes ocean views. The designer cleverly incorporates the views on both sides of the strait and projects them into the interior. Inspired by the night view of Hong Kong, the “Pearl of the Orient” gives off a soft colourful glow of light that reflects off the ocean and into the building. The light effect is dazzling and gives the interior a charming ambience. The design concept uses sharply defined curves that have both boldness and softness and are inspired by the flowing lines of ocean waves.
The curves produce a soft atmosphere and increase the overall warmth of the space. The use of a soft colour palette brings an element of warmth and comfort into the space. The use of brightly coloured Italian high-end brand furniture, blends in seamlessly with the earthy tones of the room. It invites you into the space, but also allows the eye to gaze beyond and enjoy the stunning views. The designer has carefully combined colours, materials, curves and ocean night views to create an elegant and refined aesthetic throughout. This charming boutique-style residence allows the occupants to experience a higher level living and enjoyment.
At the entrance, the concave-convex arc shape as an open seashell which creates a wavy feature wall, and the circular wood grain ceiling adds a sense of hierarchy to the space. The background of blue jade [ Antofagasta Azul Onyx ] gives the appearance of gorgeous foamy rippled waves rolling on to the seashore and sets an elegant and a relaxing visual atmosphere to welcome visiting guests.
The living and dining room are framed by the movement of the waves. The focal point becomes the arc-shaped black steel-edged light glitters as it cascades down from the ceiling. When the day fades to night, both the natural light and artificial lights reflect off the interior surfaces to create a soft wave movement within the room.
The TV wall in the living room is carefully crafted with curved black steel screens on both sides which create an unexpected and elusive sense of movement as you walk by. The screen is paved with white marble [ Calacatta ] at the front. The grey silk fabrics are used at the back to connect the staircase as well as to decorate the walls and incorporates elements of light. The well positioned spotlights in the upper staircase give the occupant a sense of being inside a glistening shell.
The theme of fluidity and ocean curves are continued into the master room. Warm colours and shell-pattern fabrics are designed seamlessly into the ceiling and headboard. The designer specially chose the French veneer on the walls that has a hand-carved wood texture and feels like flowing water.
Unlike other interior designs, this apartment advocates unconventional design principles. These principles combined with the curve of wood veneer, stainless steel, silk fabric create a smooth, relaxing and fashionable interior. The smooth curved shapes comprehensively decorated the interior. The curved feature walls and ceilings create the intriguing and unique characteristics of space. The space converts the interior into a luxury and elegant interior design.

作品名稱:貝 。 曲 Pearlescent Arc
住宅名稱:天 鑄
設計風格:低調奢華
建案地點:香港 九龍 何文田
實用尺數:覆式單位 2,030 呎 [ 含私人升降大廳 ]
主要建材:雪花白大理石、藍冰玉石、絲質牆布、皮革、法國木皮、電鍍黑鋼
<< 貝 Pearlescent 。 Arc 曲 >>
設計工程坐落於香港黃金地段,九龍 何文田山 [ 天鑄 ],2030 呎覆式單位。
居高臨下,俯瞰部分香港島及九龍兩岸海景,戶主卻不足以看到 180 度全面景緻,
設計師巧妙地如將大幅景緻 – 兩岸海景伸延入室內,相互輝映。
靈感源自香港夜景「 東方之珠」,海上的倒影閃閃發亮璀璨,大廈的霓虹燈五彩斑斕的反射,
彷彿像黑珍珠般閃耀著耀眼的光芒,充滿魅力。
整體設計概念主要運用輪廓分明的曲線,如海浪流動的線條,
曲線能夠產生引人入勝的柔和氛圍, 這些曲線同時具有粗體和柔和度, 同時增添了空間的溫馨感。
柔和的色系和彎曲的線條將舒適感帶入了空間。 使用曲線的好處在於,
它以一種歡迎的方式將您吸引進美學曲線的環境之內,不僅可以定義房間的外觀,
還可以改善空間的整體層次感, 讓空間看起來溫暖舒適溫暖。
玄關位置,悉心設計凹凸弧形如自然波浪特色牆身,圓形木紋天花,為空間注入層次俐落感;
搭配藍色玉石 ( 藍冰玉 ) 的襯托,紋理有如海浪泛起漣漪,
形造絢麗雅緻的視覺氛圍來迎接每位造訪的貴賓。
客飯廳將窗外海景伸延入室內,聚焦於弧形黑鋼邊梯級天花,日與夜的變化,
不同角度的折射如海浪一樣,閃閃發亮,感受虛與實之間流動之美。
整體賦予大地色係作為背景,搭配色彩鮮明的義大利高級品牌家具,
牆身以雪花白大理石混搭為點綴,紋理如一絲浪花,
客廳電視屏風牆身,正面鋪敘雪花白大理石而兩側精心打造內弧形黑鋼的屏風,
帶有一絲若隱若現反光,如夜色中海浪折射的點點星光,高這華麗屏風可營造視覺神秘的張力。
上層樓梯間,設計師巧妙地採用灰色全絲質布料修飾牆身,配合燈槽與射燈效果,
感覺恍如置身於珍珠蚌內,創造了空間的迷人和活力,而亮起的絲結象徵貝殼內的珍珠,
高貴而含蓄,更提升奢華精緻的質感。
屋主房持續貫徹海洋曲線的流動性,在天花與床頭板植入弧形設計溫暖色光及貝殼紋布料,
全屋都選用特別法國木皮做牆身飾面,手工雕刻的紋理質感如流動的海浪。
替房間注入美學品味並存在被抱住的溫暖感覺。
在設計師的細心策劃下,融合海洋夜景、曲線、色彩、材質,以及優雅精緻的美學內涵,
展現精品住宅的神秘迷人風采,體驗更高等級的生活享受水準。